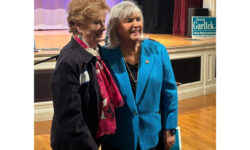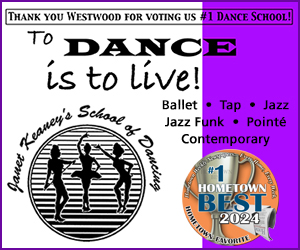These are the four options as seen from the street, however they do not represent exactly what the buildings would look like.
By James Kinneen
Hometown Weekly Reporter
On Monday, the Community Center Building Committee (CCBC) met to discuss the four options for the new community center, which include options that include one versus two stories, and whether there will be a completely new building or a renovation of one or both of the old ones.

The N-2 (new, two story) split-level plan is the closest to the target square footage. Like all the plans, it includes a mother’s room and a family bathroom, and there has been refinement on making the hallways smaller to add more things like storage.

The N-3.1 is two stories, and has the smallest footprint of the options at 13,000 square feet.

On the top level, the bit of open space next to the stairs would be turned into a sitting and gathering area.

The R1 is the first of the renovation options, and reuses both the 1910 and 1934 buildings. The COA would generally stay where it currently is, and the recreation space reuses some existing court space.

It has a larger square footage but a small footprint, and plenty of lobby room that could even house a ping pong table.

The R3 renovation reuses the 1910 building. The footprint is around 800 square feet larger than N-3.1 .
While there are images of what the building would, sort of, look like, Deborah Fennick explained that you should “take them as diagrams” and not look at the images as representing what the finished products would look like (particularly in regard to blending the new and old buildings in appearance on the renovation options).
Once the options were presented, a bit of a schism developed between committee members. Essentially, when the options were presented to the town, a large portion of people said that they liked the 18,000 square-foot program, but would also like to see more things - whether they be a pool, daycare, or particularly, a much larger gym. These add-ons would mean the project would be larger and more expensive than what was agreed to in the 2019 town meeting.
Some members felt that it would be necessary to survey residents and get their feedback on whether they would like to have these additional things, knowing it would add to the cost of the project and increase Dover residents' taxes. They believe before you push through a project that people don’t feel satisfied with (and could potentially vote down at a special town meeting in which two-thirds of the vote is required), you must reach out to them before it’s too late, and see what they have to say.
The flip side to this argument was that these add-ons are outside the scope of the project. The project was already agreed upon for the money and the size presented, and when you try to start adding, it necessarily changes everything. One member noted, for example, that if you were to add a pool, not only would the whole project change, but it would necessitate the hiring of a full time lifeguard. Essentially, the town already had their say and they chose the 18,000 square foot option for fifteen million dollars, which simply cannot include a larger gym for that size and price.
The committee did not decide at the meeting whether a survey would be released, and are working on an FAQ to be put out to the town that would hopefully address the questions around the project and make it simpler.






















